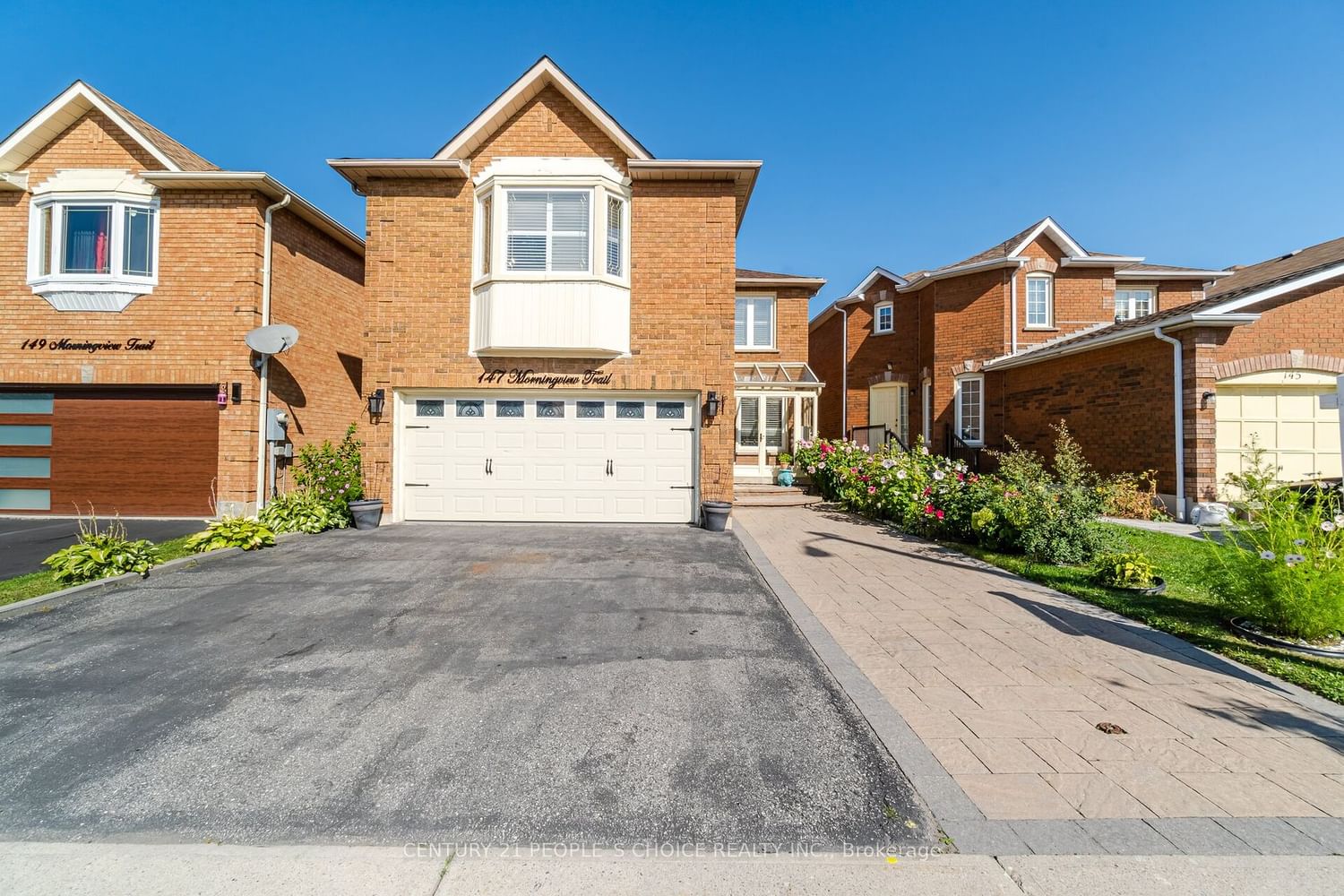$1,199,999
$*,***,***
5+2-Bed
5-Bath
2000-2500 Sq. ft
Listed on 9/1/23
Listed by CENTURY 21 PEOPLE`S CHOICE REALTY INC.
Upgraded Detached 2 Storey Home - 5 + 2 Bedrooms & 5 Washrooms - Appx 2,400 Sq Ft Above Grade - Appx 1,000 Sq Ft Below Grade - Finished Basement With Wet Bar, 2 Rooms, 3 Pc Bath - Fully Renovated Kitchen on Main Level W/Large Island - Built In S/S Appliances - Modern Finishes - Pot Lights - Overlooks Backyard w/Deck, Gazebo, Garden Shed - Large Entry Foyer/Hallway - Living Room & Dining Room Open Concept - Main Floor Laundry - 2nd Level Has 3 Full Washrooms - 5 Bedrooms - 2 Primary Rooms With En-suite Baths - Driveway Partially Interlocked - Front Porch Glass Enclosure - Oak Staircase with Iron Wrought Pickets - Hardwood Floors Throughout, Wainscoting & Crown Moulding - Roof (2011), Windows (2010), Doors (2010), Kitchen (2010), Washrooms (2010), Furnace (2020), Water Heater (2020), Central A/C (2020), Attached Garage Fits 2 Cars, Side Door to Enter Garage from Outside, Driveway is Partially Interlocked to Fit 3-4 Cars Easily. Close to 401, TTC, Centennial College & Toronto Zoo.
Convenient Toronto/Scarborough Location, Quick Drive to 401, DVP, Place of Worship, Shopping Centres, Parks, Public Schools, High Schools, Ideal Home for Large Families, Up-sizing, Investment, Maintained Well & No Neighbours in the Back!
E6783112
Detached, 2-Storey
2000-2500
10+2
5+2
5
2
Attached
4
Central Air
Finished
N
N
N
Brick
Forced Air
N
$4,470.70 (2023)
102.12x34.77 (Feet)
